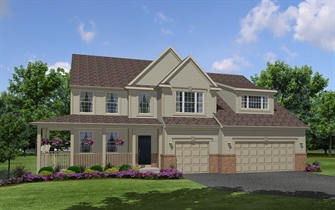
by admin | Feb 19, 2021 | Two Story
First Floor Plan = 1742 sq.ft. / Second Floor Plan = 1083 sq.ft. / Total = 2825 sq....
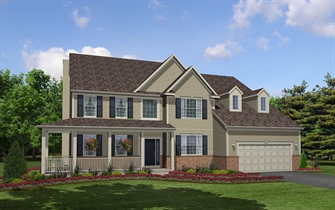
by admin | Feb 19, 2021 | Two Story
First Floor Plan = 1754 sq.ft. / Second Floor Plan = 1884 sq.ft. / Total = 3638...
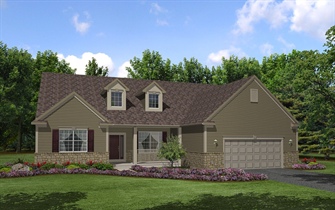
by admin | Feb 19, 2021 | Ranch
First Floor Plan = 2437...
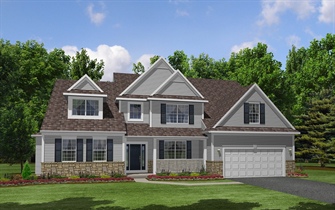
by admin | Feb 19, 2021 | Two Story
First Floor Plan = 2245 sq.ft. / Second Floor Plan = 1004 sq.ft. / Total = 3249...
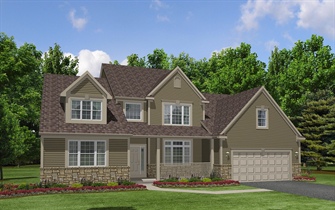
by admin | Feb 19, 2021 | Two Story
First Floor Plan = 2000 sq.ft. / Second Floor Plan = 826 sq.ft. / Total = 2826...






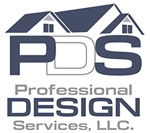
Recent Comments