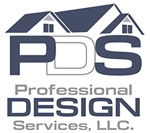Design Process
Our promise is to make the design process as efficient and positive as possible. Our design process is one that incorporates both your needs and your lifestyle. Understanding how you live helps us to personalize the project to your needs. The following is how our design process works from the initial meeting to the final drawings that are ready for your builder or contractor to use for construction.
Our design process varies depending on the project. For most custom homes, additions, and remodels, the following design process is a guide to how the project will proceed. For other projects, a specific design process will be laid out with you. Call us today and let us know what project you would like to get started.
________________________________________
Initial Meeting
This is a no charge, fact-gathering meeting to:
• Determine type and scope of project.
• Style of design
• Site information
• Conceptual home price range
• Conceptual design price range
• Other design information
Agreement For Service
An Agreement for Service will be given to you spelling out the scope of work for your project’s design, the number of design meetings needed to review the drawings, and the cost for the design work with a payment schedule. Once the Agreement is signed and the deposit is received, then design work will be scheduled to begin.
¼” Scale Drawings
At the first design meeting, we will discuss the preliminary design. Usually we will be reviewing plans and elevations along with various design concepts for your project based on the initial meeting and scope of work noted in the Agreement for Service. Changes made during this meeting will be noted and sent back for revisions.
Additional Design Meetings
If additional design meetings are necessary for your project as spelled out in the Agreement for Service, we will discuss the design further, making changes to the plans to bring the plans to a final design.
Pricing
Depending on the project details, once the design is completed at the final design meeting, it will be ready for your contractor or builder to determine pricing for your project.
Final Design
Depending on the project details, once the design is completed at the final meeting, it will go for pricing by either the contractor/builder with which we are working with or a Bid Set will be supplied for you to take to various contractors/builders to give you pricing.
Construction Documents
Once you have worked out pricing with your contractor/builder and are in contract with them, we will finish the plans for construction documents as spelled out in the Agreement for Service.
Additional Steps
There are optional steps that can be added to the design process. A 3D rendering (a JPG of a particular view), panoramic (live interactive 3D from a fixed point(s) in your project, or walk-through (animated walk-through video of your project) can be added at any time. 3D is a great way to better understand your project and what it will look like. It can help you make design decisions and can help convey design ideas to others. It is also great for showing family and friends what your project will look like. This option can be done either as part of the design process upfront and the cost will be on the Agreement for Service, or this can be done later in the process to give a visual representation of your project. An estimate will be provided for the additional cost of this service.
